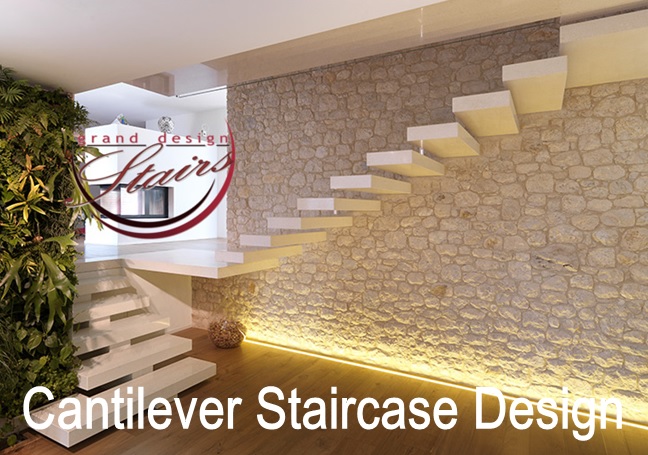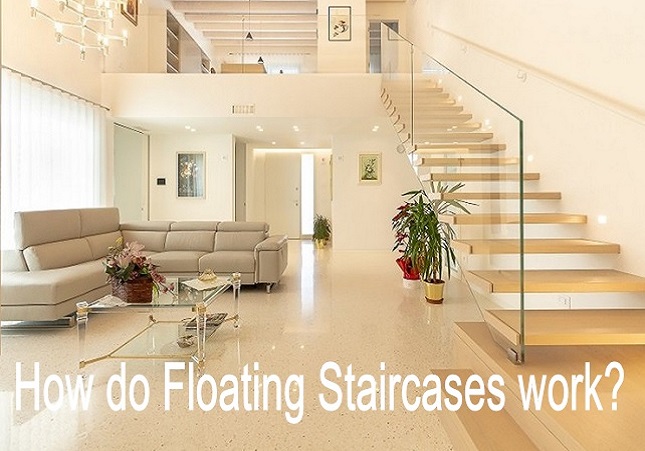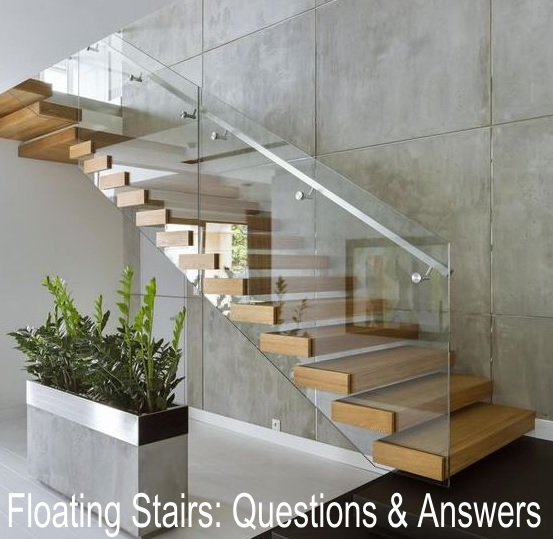A floating staircase, also known as cantilever staircase, is a stunning architectural feature that appears to defy gravity as it extends outward from a wall without visible support. While it may look effortless and graceful, designing a structurally sound cantilever staircase requires careful planning and precise execution. In this blog post, we’ll explore the key considerations for designing a cantilever staircase that is both aesthetically pleasing and structurally sound. Floating Stairs Design structurally sound floating staircases.
Load-Bearing Capacity for cantilever staircases
Structural Supports for floating staircases
Structural glass railing for cantilever staircases
Materials Selection
Connection Details
Safety
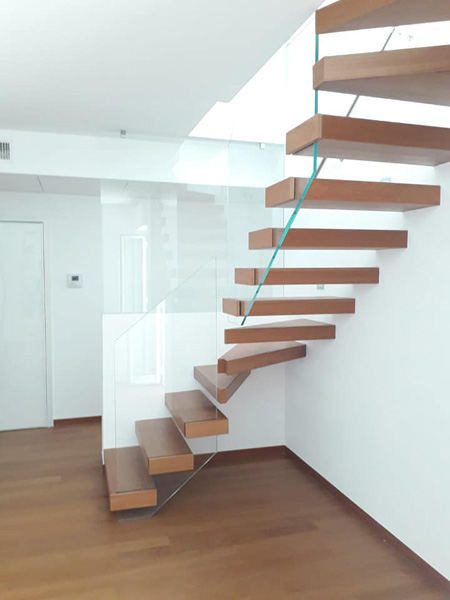
1- Load-Bearing Capacity for cantilever staircases
The first and most important factor to consider when to design a structurally sound cantilever staircase is the load-bearing capacity of the structure. The staircase must be able to support not only its own weight, but also the weight of any people or objects that will be using it. This means that the structure must be designed to withstand the maximum expected load, which may include factors such as the weight of the treads, the number of people using the staircase, and any additional loads such as furniture or large objects.
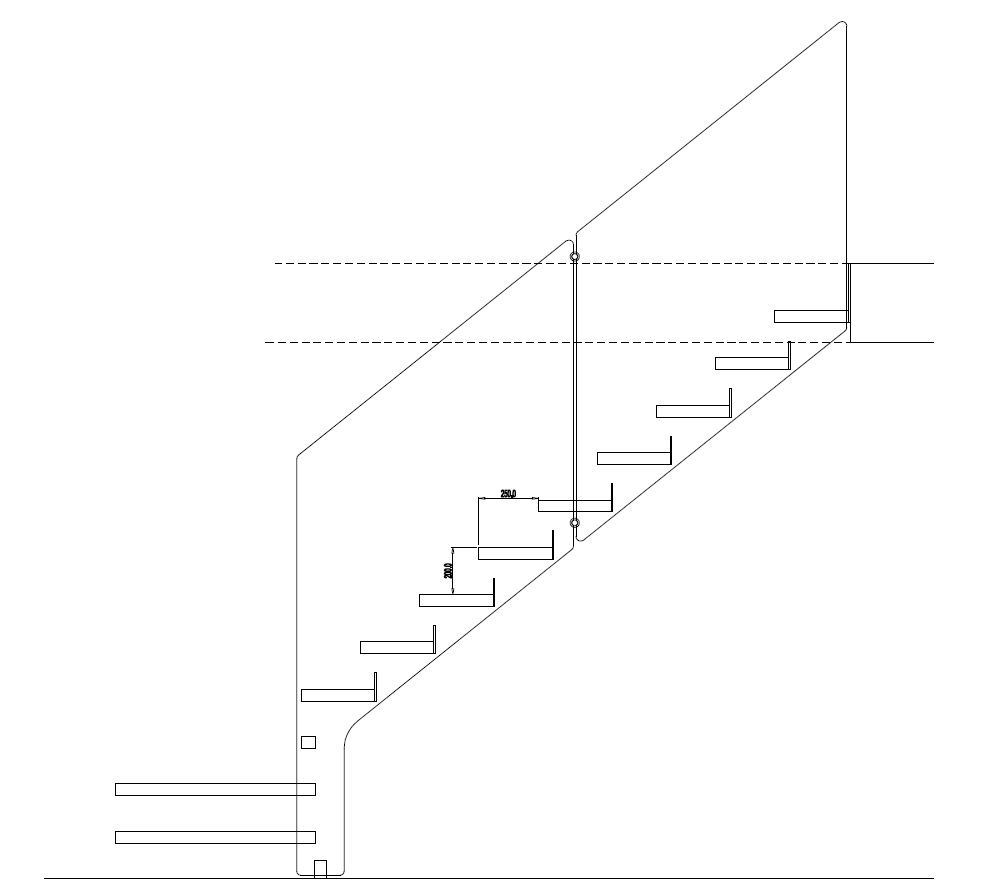
2- Structural Supports for floating staircases
While a cantilever staircase design may appear to be unsupported, it actually relies on a hidden structure for support. This typically includes a series of beams or trusses that are anchored to the wall or floor below, and support the weight of the staircase. The design of this structural support system is critical to the stability and safety of the staircase. This is why floating stairs detail drawings have to be issued and a site survey is important before starting the cantilever staircase production. Upon site survey, we can check and confirm if structural supports are suitable or if they need to be improved.
A self-supporting wall is an essential element for a cantilever staircase, as it provides the necessary support for the structure.
Here are the steps for building a self-supporting wall for a cantilever staircase:
Self-supporting wall for a cantilever staircase – Floating staircase structural design
a.Determine the location and size of the wall. The wall should be located in a position that provides the necessary support for the cantilever staircase, and should be sized based on the loads that it will need to support. The minimum thickness required for the
self-supporting wall is 280 mm (11’’).
b. Excavate the site. Remove any existing soil or debris from the area where the wall will be built, and excavate the area to the desired depth for the foundation of the wall.
c. Install the foundation. The foundation for the self-supporting wall should be designed and constructed to withstand the loads that the wall will be subjected to. This may include using reinforced concrete or other structural materials, and may also involve installing piles or other deep foundations.
d. Construct the wall. Once the foundation is in place, you can begin building the wall itself. This may involve using concrete blocks, bricks, or other masonry materials, or may involve using prefabricated panels or other construction techniques.
e. Install reinforcement. As you build the wall, it’s important to include reinforcement to ensure that it is structurally sound. This may include reinforcing bars (rebar) placed within the wall, or other structural elements such as ties or anchor bolts.
f. Add finishes. Once the wall is complete, you can add any desired finishes such as plaster, stucco, or other surface materials.
Building a self-supporting wall for a cantilever staircase requires careful planning and execution to ensure that the structure is safe and stable. It’s important to work with a skilled engineer or contractor to design and construct the wall to meet the specific needs of your project.
In the case that a self-supporting wall is not possible, we have to design additional supports on the floating staircase itself to make sure that we are designing a structurally sound cantilever staircase.
Structural glass railing for cantilever staircases
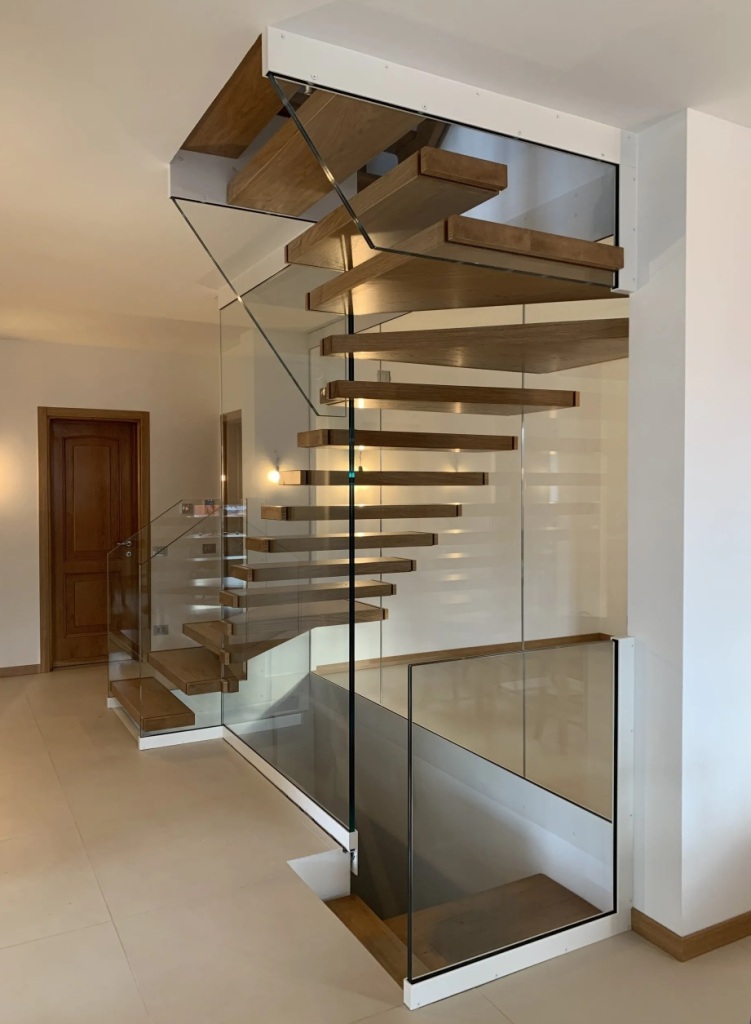
Nowadays, a very popular choice on floating stairs is the glass railing.
The glass contributes to considerably increasing the weight of the staircase. However, we can use the glass as a structural staircase element and improve the rigidity of the staircase.
The structural glass is typically made from tempered or laminated glass and is a type of glass that is specifically designed and engineered for use in structural applications.
Tempered glass is made by heating the glass to a high temperature and then rapidly cooling it, which increases its strength and makes it more resistant to breaking. Laminated glass is made by bonding two or more layers of glass together with a plastic interlayer, which helps to hold the glass in place if it is broken.
Structural glass is often used in building and construction projects where it is required to support loads or provide a barrier, such as in windows, doors, and railings. It is also used in applications where a transparent or semi-transparent barrier is desired, such as in glass partitions or balustrades. Structural glass is a popular choice due to its aesthetic appeal, versatility, and ability to allow natural light to pass through the structure.
In a structural glass railing, the glass is used as the primary structural element, instead of traditional materials such as wood or metal. In the cantilever staircase design, we use the structural glass railing to provide a barrier along the side of the staircase, while also allowing light to pass through and creating an open, airy feel.
Structural glass railings are typically made from tempered or laminated glass, which is stronger and more resistant to breaking than standard glass. The glass panels are held in place by a series of structural supports or brackets, which may be made from metal or other materials. These supports are designed to transfer the loads imposed on the railing to the structural support system of the staircase, ensuring that the railing is stable and safe.
Structural glass railings are a popular choice for cantilever staircases due to their sleek and modern appearance, as well as the ability to allow natural light to pass through the structure. However, it’s important to carefully consider the specific requirements of your project when selecting a structural glass railing, as these systems may require specialized design and installation techniques.
3- Materials Selection
The materials used for floating stairs design such as treads, risers and structural support systems will also impact the strength and stability of the cantilever staircase. For example, using a lightweight material like aluminum or steel can help reduce the overall weight of the staircase, while a denser material like concrete or stone can provide added support. It’s important to carefully consider the material selection based on the specific needs of the project.
4- Connection Details
Proper connection details are essential for ensuring that the cantilever staircase is structurally sound. This includes not only the connections between the treads and risers, but also the connections between the structural support system and the treads and risers. When issuing the floating staircase drawing it’s important to carefully consider the load transfer at these connections and ensure that they are designed to withstand the expected loads.
5- Safety
Finally, safety is an important consideration in the floating stairs design. This includes factors such as the height and width of the treads, the height of the handrail, and the slope of the staircase. It’s important to follow building codes and guidelines to ensure that the cantilever staircase is safe for use.
In conclusion, designing a structurally sound cantilever staircase requires careful consideration of the load-bearing capacity, structural support, material selection, connection details, and safety. By following these guidelines and working with our skilled staircase designers, engineers, architects and installers, you can create beautiful and functional cantilever staircases that will stand the test of time.
Get started and move on to action …
Floating Staircases Related Articles

