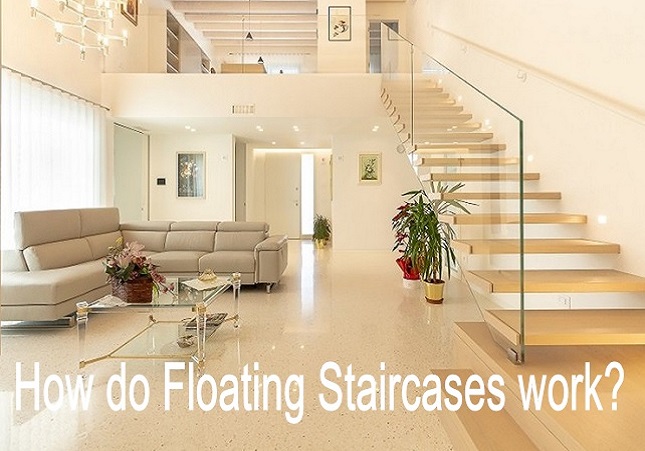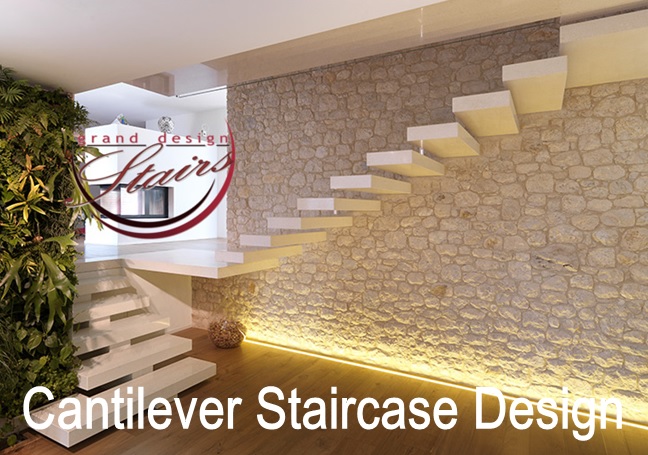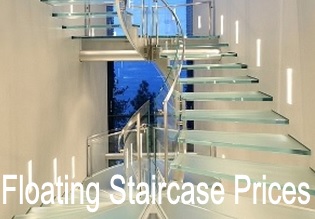Floating Stairs Faq: Replies from our Experts. Here below you find the answers of our Stairs Experts to Floating Stairs frequently asked questions/ FAQ.
If you like the Floating Stairs Design but have some doubt on measurements, building regulations, structural stairs details, staircases prices and more here you will find here useful tips to help you in choosing the perfect Floating Staircase for your house.
Floating Stairs and Cantilever Staircases
Floating Stairs Faq: Answers from our Experts
Q. How does a floating staircase work?
Floating Stairs Structural Details
A floating staircase is a type of staircase that appears to be suspended or “floating” without visible means of support. This effect is achieved through the use of structural elements that are hidden within the walls or floor, as well as through the use of glass, metal, or other materials for the treads and risers that allow light to pass through and further enhance the illusion of the stairs floating.
To construct a floating staircase, the first step is to create a structural support system that will hold the weight of the stairs and those who use them. This support system can be built into the walls or floor, or it can be a freestanding structure that is attached to the floor and walls.
Next, the treads and risers of the staircase are attached to the structural support system using brackets or other types of hardware. The treads and risers can be made of wood, metal, glass, or a combination of materials, depending on the desired aesthetic and the structural requirements of the staircase.
Finally, the handrail is installed along the side of the staircase to provide additional support and safety for those using the stairs. The handrail can be made of the same material as the treads and risers, or it can be a different material to provide contrast or add visual interest.
Overall, floating staircases are a popular design choice for modern homes and commercial buildings because of their clean, minimalist appearance and their ability to create a sense of openness and visual interest within a space.
There are different ways to achieve fantastic Floating Stairs Designs. You may choose among Floating Staircases with concealed steel cantilever element, Floating Staircases with treads fixed directly to the wall, Floating Staircases with visible stringers, Floating Staircases with Structural walls and many other options. Read more on How do Floating Staircases work.
Q. How do you close floating stairs?
Floating Stairs Structural Elements
R. The best wide to close the cantilever steel element and hide it too is to build a plasterboard wall. In this way the floating staircase structural element is invisible and the staircase seams to really float in the air.
Q. How do you install floating stair treads?
Floating Treads Installation
R. You can install single floating treads with anchor resin bolts directly to the wall or you can have a steel cantilever supporting stringer hidden behind the wall. The stringer has welded brackets to support treads.
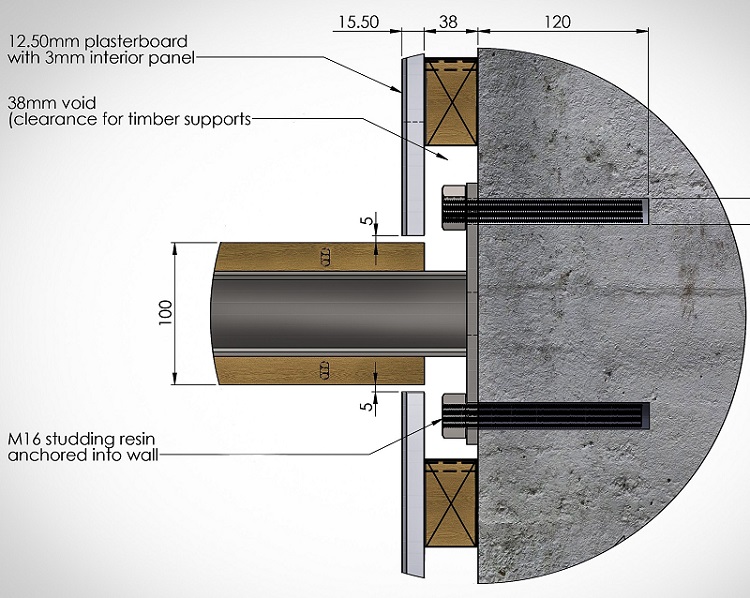
Q. How do you baby proof floating stairs?
R. The best think you can do to baby proof your floating stairs is to put a safety baby gate at departure or exit. There a more things you can do. Read more on Staircases Safety for Children.
Q. Are Floating stairs safe?
Floating Stairs Safety
R. Floating stairs are safe if they comply to the required building codes. You should pay attention to the open risers and to have a non climbable railing. On Floating stairs you have to apply the same safety rules normally applied on traditional stairs. Read more on Staircases Safety for children, Basic Guidelines for safe Stairways.
Floating staircases can be safe if they are designed and constructed properly. As with any type of staircase, the most important factor in determining the safety of a floating staircase is the quality of the structural support system. This system must be able to withstand the weight of the staircase and those who use it, as well as any external forces such as wind or earthquakes.
In addition to the structural support system, the treads and risers of a floating staircase should be made of materials that are strong and slip-resistant, and the handrail should be sturdy and securely anchored to the structure. The stairs should also be wide enough to accommodate people using them, and there should be sufficient headroom to allow people to comfortably navigate the stairs without bumping their heads.
Finally, it is important to follow proper building codes and standards when designing and constructing a floating staircase to ensure that it is safe for use. This includes following guidelines for the spacing of treads and risers, the size and placement of handrails, and other safety-related considerations.
Overall, as long as a floating staircase is properly designed and constructed, it can be a safe and functional addition to any building.
Floating Stairs questions and answers: all about Floating Stairs
Q. How much weight can floating stairs hold?
Floating Stairs load requirements
R. The Floating Stairs Load requirement is generally of 330 lbs or 150 kg for each single step. However, each Country has its own Staircases Building Code which gives specifications on how much weight floating stairs have to hold. Please check with your Local Building Officer.
Floating Stairs Cost
Q. Are Floating stairs expensive?
R. A basic model of a floating stair with 10 floating treads may cost around $6,000. The average price depends on the number of floating treads and also from type of railing you want (a glass railing is more expensive that a metal railing). The material of the treads is also relevant when determine the final cost of the floating staircase. Walnut treads are more expensive than oak or beech treads for example.
Q. Are Floating stairs more expensive than regular stairs?
R. Floating stairs can generally be more expensive than regular stairs due to the additional design and construction requirements involved in creating the illusion of a “floating” structure.
The cost of floating stairs will depend on a number of factors, including the size and complexity of the design, the materials used, and the location and accessibility of the construction site. Some of the factors that may contribute to the higher cost of floating stairs include:
- Structural support system: The structural support system for a floating staircase must be carefully designed and constructed to support the weight of the stairs and those who use them. This may require the use of additional materials and labor, which can increase the cost.
- Materials: Floating stairs are often made of materials such as glass, metal, or other materials that are more expensive than traditional wood or concrete. The cost of these materials can add to the overall cost of the stairs.
- Finishes: Floating stairs may require more time and attention to detail when it comes to finishing the surfaces and edges of the treads and risers, which can also add to the cost.
Overall, while floating stairs can be more expensive than regular stairs, they can also be a visually striking and functional design element that adds value to a building. It is important to carefully consider your budget and design goals when deciding whether floating stairs are the right choice for your project.
Wood or concrete floating stairs
Q. Which are cheaper wood or concrete floating stairs?
R. The cost of wood floating stairs and concrete floating stairs can vary depending on a number of factors, including the size and complexity of the design, the materials used, and the location and accessibility of the construction site. In general, wood floating stairs may be less expensive than concrete floating stairs, but this is not always the case.
Here are some factors that may influence the cost of wood floating stairs versus concrete floating stairs:
- Materials: Wood is generally less expensive than concrete, but the cost of wood can vary depending on the type of wood you choose and the availability of the wood in your area. Concrete, on the other hand, is a more consistent and widely available material, so its cost may be more stable.
- Labor: The cost of labor for constructing wood floating stairs and concrete floating stairs can vary depending on the complexity of the design and the availability of skilled labor in your area. In general, wood floating stairs may require less labor and time to construct than concrete floating stairs, which can also affect the overall cost.
- Finishes: The cost of finishes for wood floating stairs and concrete floating stairs can vary depending on the type of finish you choose and the amount of labor required to apply it. For example, wood floating stairs may require staining or sealing, while concrete floating stairs may require grinding or polishing to achieve a smooth finish.
Overall, the cost of wood floating stairs versus concrete floating stairs will depend on your specific project and budget. It is important to carefully consider your design goals and budget when deciding which type of floating stairs is right for your project.
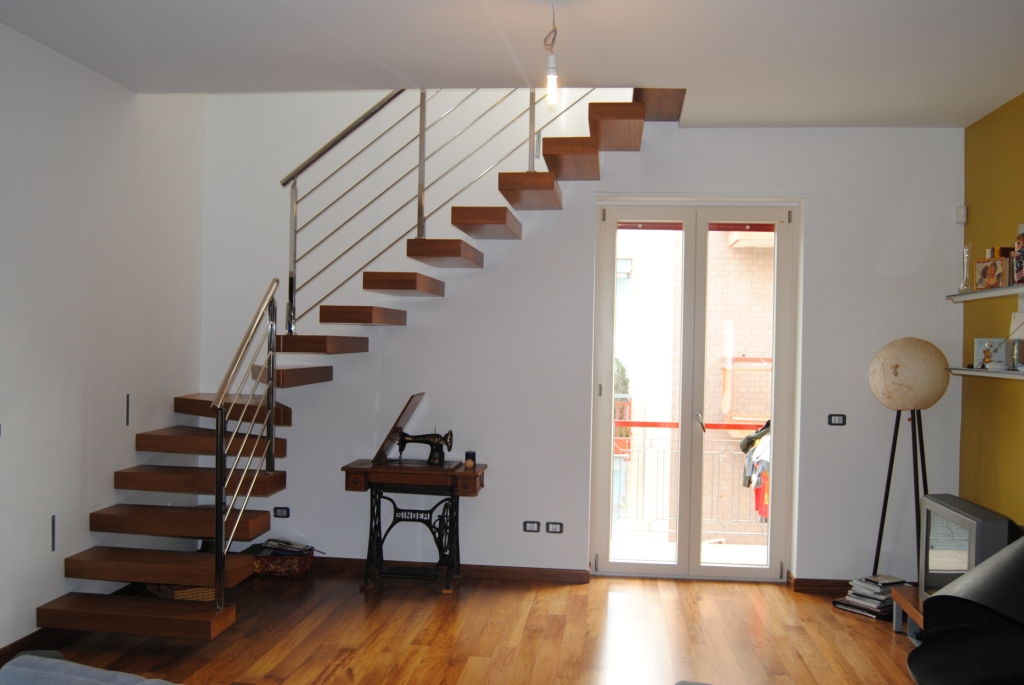
Q. How do you build floating concrete stairs?
Floating concrete stairs -Floating Stairs Faq: Answers from our Experts
R. To build floating concrete stairs, you will need to follow these general steps:
- Design the stairs: Begin by creating a detailed design plan for the stairs, including the dimensions, shape, and location within the building. This plan should also include details about the structural support system and the materials you will use for the treads, risers, and handrail.
- Prepare the site: Once you have your design plan, you will need to prepare the site for construction. This may involve removing any existing structures or debris, excavating the area where the stairs will be located, and installing the necessary forms and reinforcing materials.
- Install the structural support system: The next step is to install the structural support system that will hold the weight of the stairs. This may involve building a concrete foundation, installing steel beams or columns, or using other types of structural elements.
- Pour the concrete: Once the structural support system is in place, you can begin pouring the concrete for the treads and risers. You will need to use a concrete mix that is suitable for the structural requirements of the stairs and that will provide a smooth, durable finish.
- Install the handrail: After the concrete has cured, you can install the handrail for the stairs. This may involve attaching brackets to the concrete treads and risers and attaching the handrail to the brackets using screws or other types of hardware.
- Finish the stairs: Finally, you will need to finish the stairs by smoothing the surfaces of the treads and risers, applying any desired coatings or treatments, and installing any additional features such as lighting or balusters.
Building floating concrete stairs requires a high level of skill and attention to detail. It is important to follow proper building codes and standards, as well as to use high-quality materials and construction techniques, to ensure that the stairs are safe and functional. It may be advisable to hire a professional contractor to assist with the construction process.
Cantilever steel stringer and forms are built in the shop and delivered to site. Builders on site drill the wall to install stringer and forms and use epoxy resin. They then pour a low-strength fiber reinforced concrete into the forms. When concrete is dry the forms are removed and the floating concrete stairs are ready to be painted.
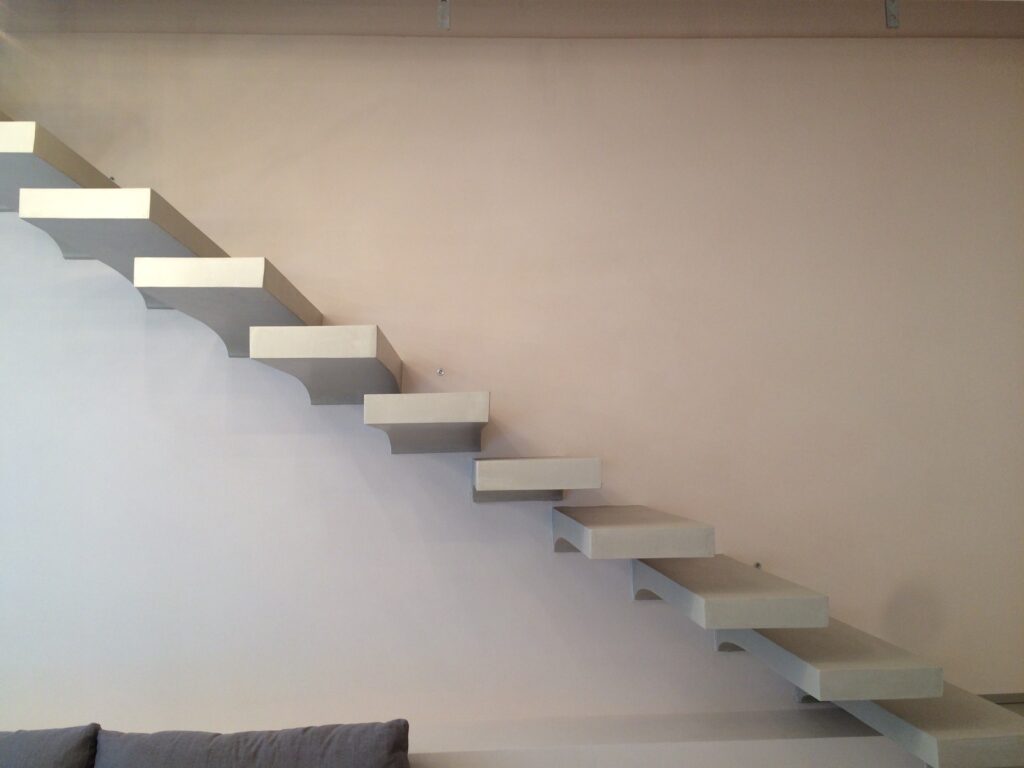
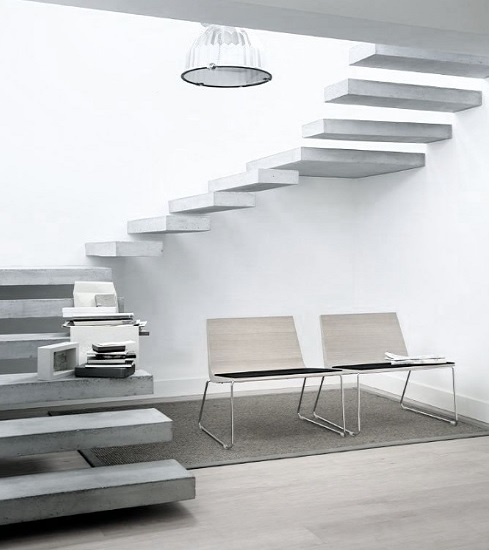
Q. How much does it cost to install a floating staircase?
Floating staircase Installation Cost – Floating Stairs: answers from our Experts
The Floating Staircase Installation costs somewhere between $ 4,000 and $10,000 depending on the shape of the staircase, the number of floating treads and the type of railing.
Q. What is a cantilever staircase?
Cantilever Staircase
R. The Cantilever Staircase has no visible supporting structure. Each individual step can be fixed directly to the wall with epoxy resin sets or there can be a steel cantilever stringer to support the floating treads which is hidden behind the wall. Read more on Cantilever Staircases .
Floating Stairs: answers from our Experts
Q. How are floating stairs attached to the wall?
R. Each floating step has threaded bolts to be fixed directly to the wall with epoxy resin bolts or the floating step is inserted into a steel cantilever supporting frame. Some Floating Stairs are designed to be attached to the wall with floating stairs brackets.
Q. What does a floating staircase look like?
R. A floating staircase looks like the treads were floating in the air with no structural supporting elements.
Q. What are the different styles of floating stairs?
Floating Stairs style and design
R. The most popular shape is the straight flight and the most popular design is with chunky oak treads and glass railing fixed to side of treads. Led lights installed under treads are also very trendy.
Q. How thick are floating stairs?
Floating Stair Treads thickness
R. Real Floating stairs with steel frame are 4’’ or 100 mm thick. Floating Stairs fixed directly to wall are 2 3/8’’ or 60 mm thick.
Floating Stairs: answers from our Experts
Q. How are floating stairs installed?
Floating Stairs Installation
R. Depending on the type of your floating Staircase, you have to choose between two Floating stairs systems.
If you are going for floating stairs diy you probably have no supporting cantilever stringer and floating treads are fixed directly to wall. In this case you need to drill the wall and use epoxy resin bolts to fix treads directly to the wall.
If you have a real cantilever staircase you need to install the steel cantilever stringer first, finish the wall with plaster, plasterboard, exposed bricks or any other system and at the end installed the treads.
Q. Do Floating Stairs need to be fixed to a self-bearing wall?
R. yes, a self-supporting wall is needed to bear the load of the Floating Stairs. We have however many different staircases design systems which are possible even if the wall is not self supporting. Read more Information on our article Floating Staircases .
Ready to start your Floating Stairs project?
Get started and move on to action …
Floating Staircases Related Articles

