The Zig zag Stairs Design is nowadays one of the most attractive and modern staircase design style, but how do Zig Zag Staircases work?
The name “Zig Zag Staircase” comes from the zigzag line created by the continuous run of treads, risers and stringers (when present).
Depending on the materials used and on the staircase shapes, there are a number of different zig zag staircases designs we can suggest.
- Zig Zag Stair Construction – Marble Zig Zag Staircase
- Steel Zig Zag Staircases with concealed steel stringers
- Steel Zig Zag Staircases with visible steel stringers
- Folded Steel Zig Zag Staircases
- Oak Wood Zig Zag Staircases
- Zig Zag Stairs with Structural Glass Walls
- Corian or Resin Zig Zag staircases
Which is the right zig zag staircase design and model for your project?
The first thing you need to check is if you have a supporting wall beside the staircase and if the ceiling slab where the staircase will be fixed on top is solid. The zig zag staircase will be designed according to those information.
The Zig Zag Stairs Design is becoming more and more popular in commercial places but above all in private houses and villas. It is especially welcome among Architects and Interior Designers, but also among Structural Engineers and Building Control Officers. This is due to the zig zag stairs construction system, which gives a very solid and sturdy staircase. Thanks to the closed risers system it is a very safe staircase to be used by children too.
When zig zag steel stringers are hidden the zig zag staircase is giving a floating staircase effect and can be in some cases also called cantilever floating staircase. We can design the zig zag stairs to match both modern, contemporary or classic interior design styles.
Zig Zag Stair Construction – Marble Zig Zag Staircase
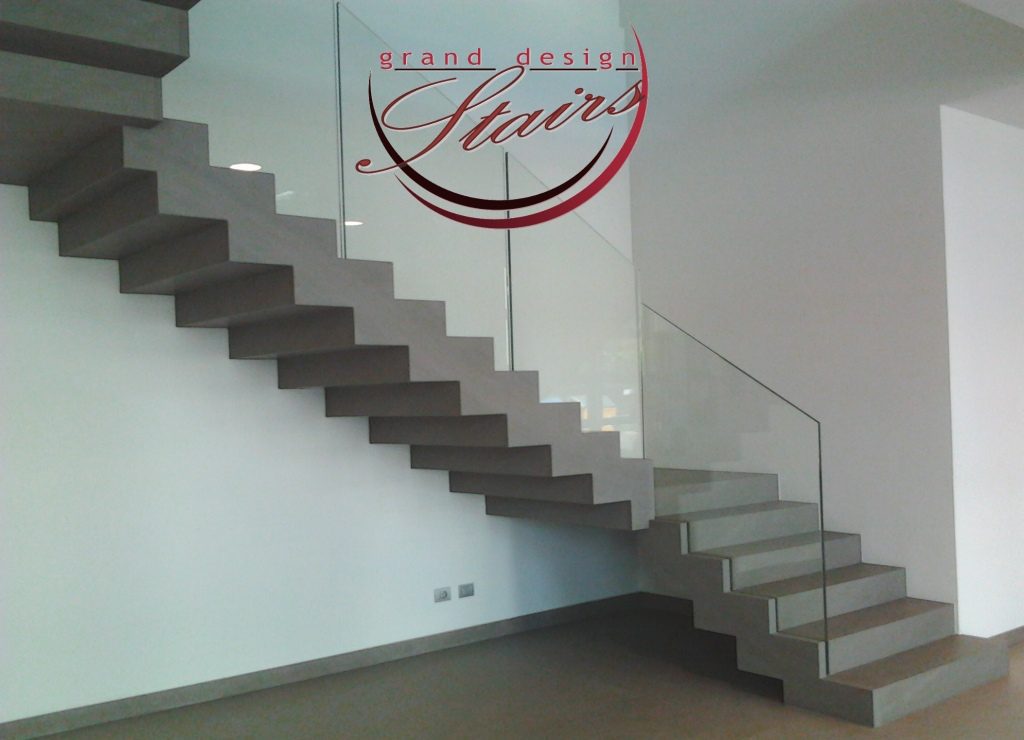
The engineering involved in this zig zag staircase construction is very interesting. The final result is stunning and gives an extraordinary solid self-supporting staircase. The image here below gives you a precise idea of how we manufacture the steel structure, which can be clad with many different materials, depending on the style you prefer.
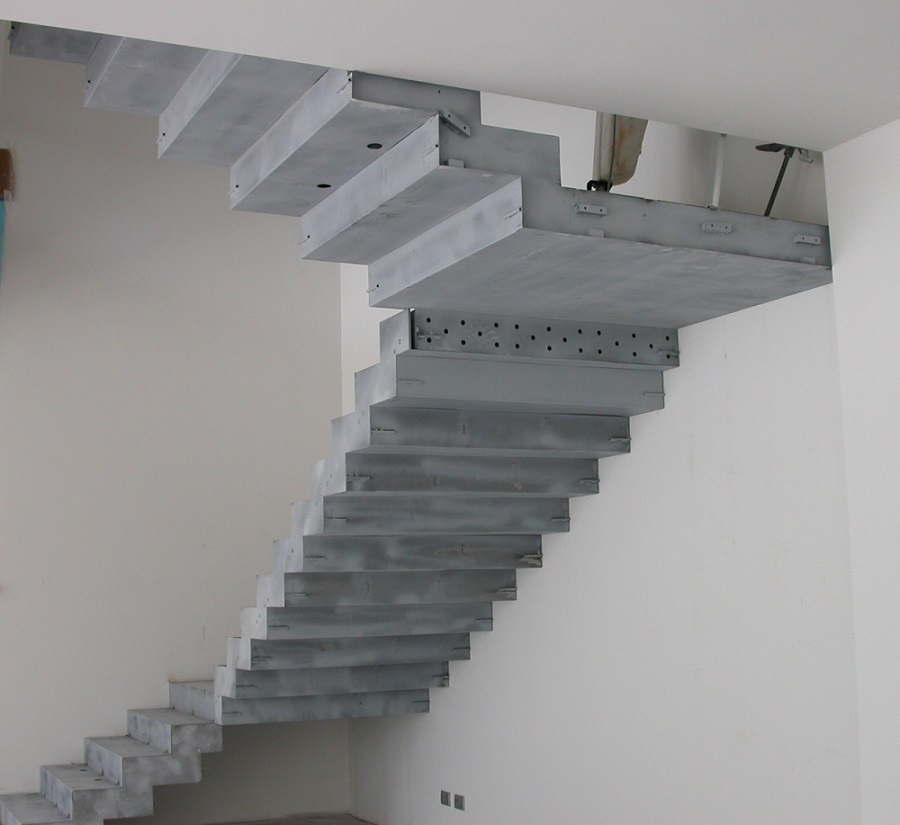
This staircase construction system has been especially conceived for staircases with marble, granite or stone treads and risers. The suppoting steel costruction is completely hidden and clad by stones. You can easily match your floor and have a really impressive interior design in your atrium or living room.
Steel Zig Zag Staircases with concealed steel stringer
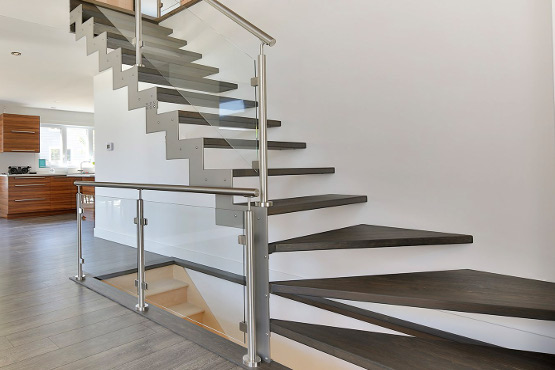
You can achieve the zig zag staircase design also using steel zig zag stringers instead of the steel structure frame.
If there is a wall beside the staircase and it is self-supporting (load-bearing), being made of concrete or solid bricks for example, you can plan the zig-zag staircase with the design you want, as we have no major structural issues here.
We can manufacture a steel cantilever supporting element (stringer) that acts as main support for treads and railing and hide it into the supporting wall. The effect you will produce is to have treads coming our directly from the wall as they were floating into the air. On the visible side we have a zig-zag steel stringer that support treads and give the main support to the railing.
We propose the railing in many different designs, styles and materials. The most popular design is the glass railing with glass panels fixed to side of treads. Fixings are normally with stainless steel visible stand-off fixings. Another popular option is to use a second steel stringer to hold glass and to hide any fixings. This system give a seamless, clean and elegant design to the whole staircase.
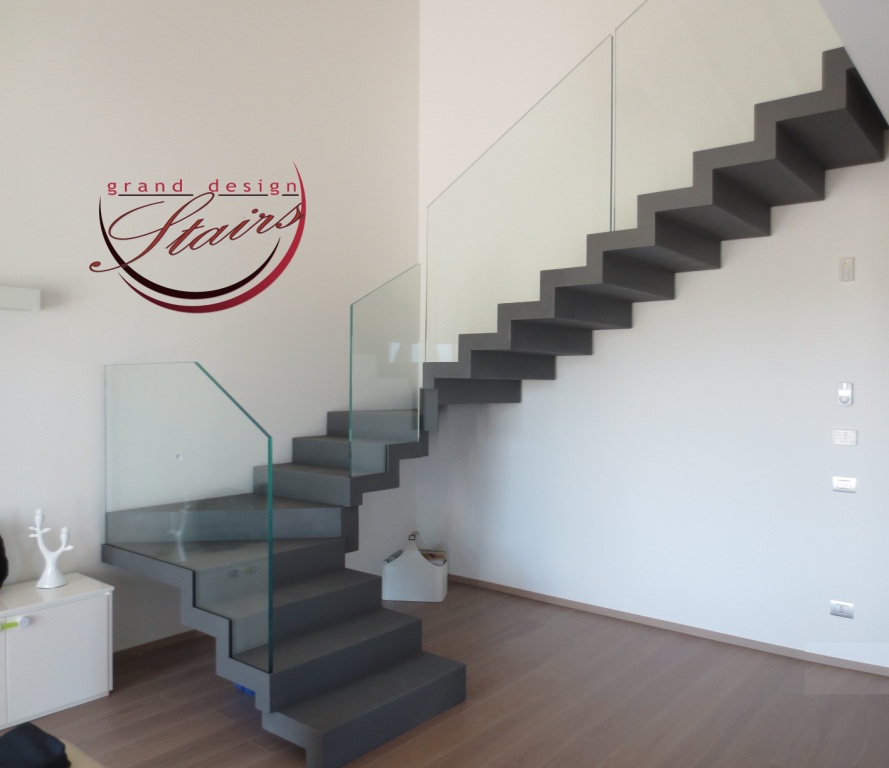
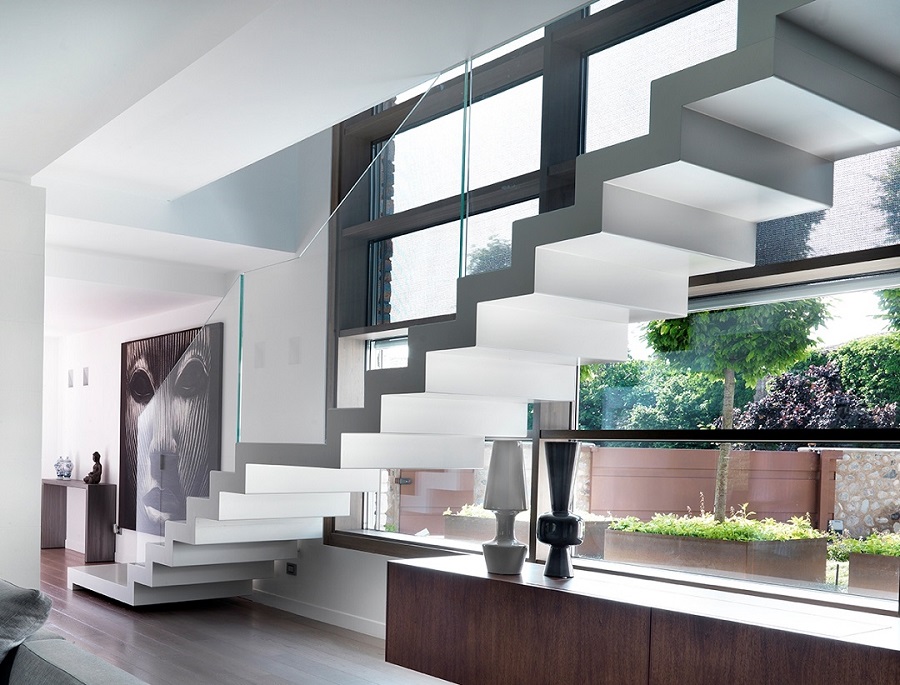
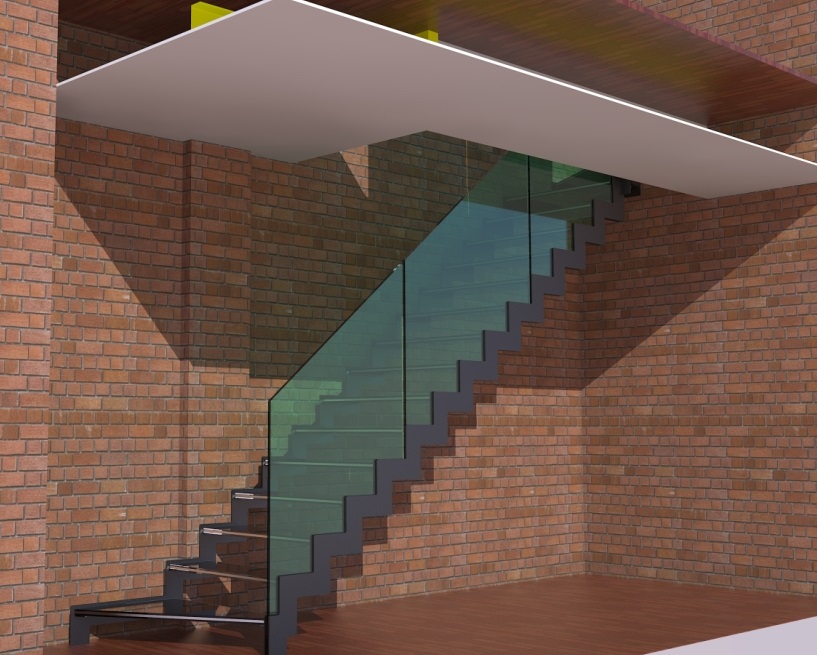
Treads & Risers design
Treads are normally made of wood (beech, oak, walnut) with a thickness of 40 or 50 mm and closed risers. Some clients prefer to give an airy look to the staircase using open risers, which are however in many cases not allowed by building regulations.
In this case we suggest two possible options. Use 40 mm treads and closed glass or Plexiglas risers or use thicker treads tom have an open riser lower than 100 mm. This can be achieved by using 80 mm, 90 mm or even 100 mm treads thickness.
Steel Zig Zag Staircases with visible steel stringers
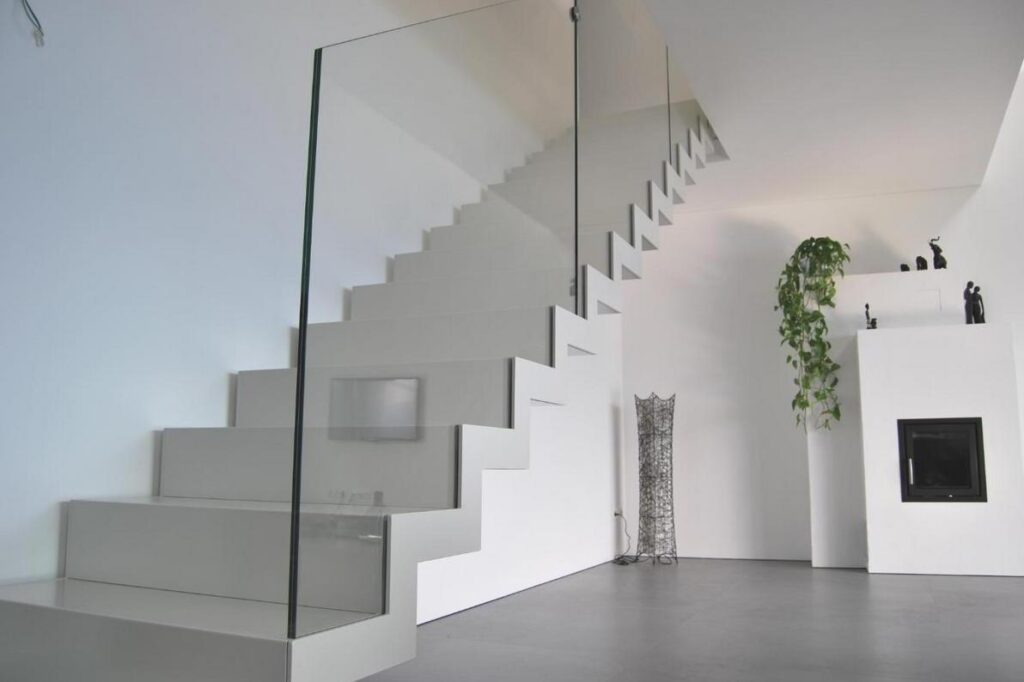
If the wall beside the staircase is not strong enough to support the staircase we can design different zigzag staircases systems to achieve an elegant and stylish design
One possible option is to have a simple visible zig zag stair stringer made of steel, fixed directly to the wall. We study the number and types of intermediate fixings needed according to the architect drawings we receive.
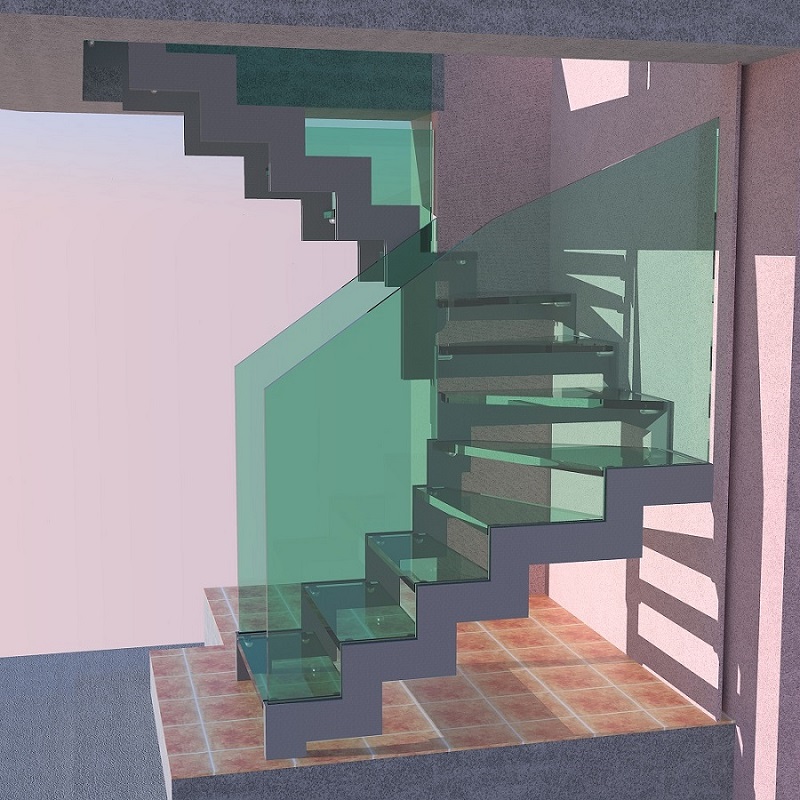
Depending on the budget available and on the style of the interior design you can decide to have a stainless steel, wrought iron or glass balustrade. We can design the glass balustrade to be frameless or with handrail and posts.
Folded Steel Zig Zag Staircase
Another popular and modern zig zag staircase design is the Zig Zag Folded Staircase, fully made of powder coated or stainless steel.
The continuous flow given by the treads and risers make this staircase very light and elegant, ideal for a minimalistic interior design.
The Zig zag folded staircase construction consists of folded steps and risers which can be screwed together or supplied in sections to be welded on site with therefore seamless fixings that give a real neat and clean staircase look.
The railing is often made of steel or framed glass when a more contemporary design is needed.
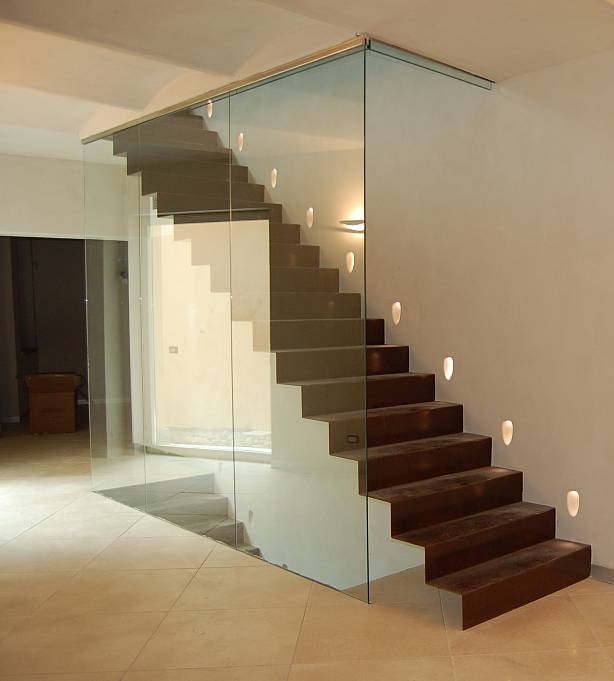
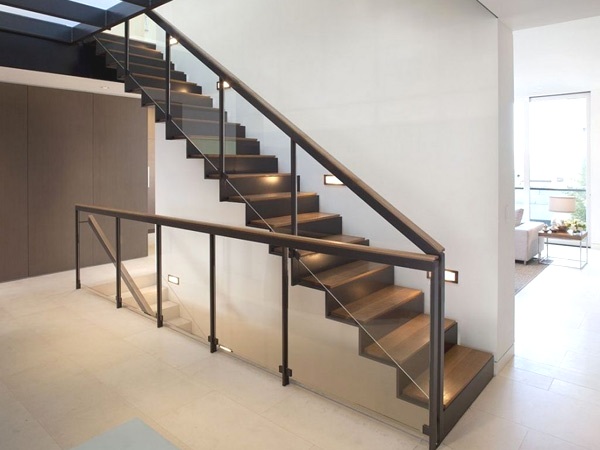
Oak Wood Zig Zag Staircases
A stunning zig zag design is also given by a staircase construction with wood treads, closed wood risers and wood stringers. How do Zig Zag Staircases work?
In order to have a very rigid and structurally sound staircase we always suggest to use steel stringers as main support, which will be invisible and clad by a wood stringer.
Here is a reference picture of what we can achieve with this design.
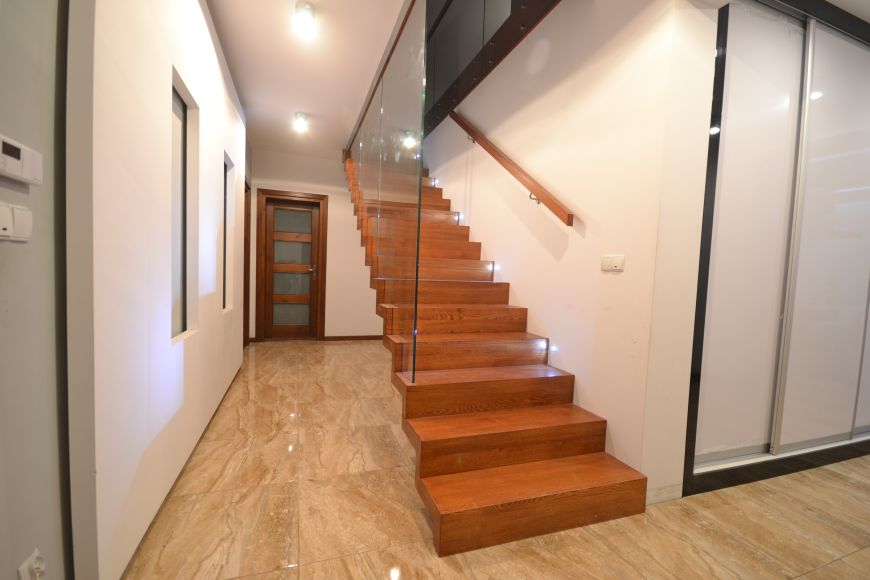
The most used timber types are the Oak and the European Walnut. The beech is also a good cost-effective option.
Zig Zag Stairs with Structural Glass Walls
How do Zig Zag Staircases work? The structural glass walls are a very special and elegant feature in any house and give an extraordinary modern look to the whole interior design.
When the staircase has to be designed in the center of the room, with no walls around we can use the structural glass walls as main support for the zig zag staircase.
The glass walls Glass walls link esterno sito saint gobain are fixed to floor and to ceiling using stainless steel or aluminium rails. The glass walls act as railing for the staircase too and no other support is needed.
Zig Zag Stairs with glass give an exclusive touch of class, lightness and elegance in any room.
The glass walls panels and the zig zag stringers have to be properly designed to support the load of the staircase. We use proper stainless steel stand-off fixings to strongly fasten the stringers to glass walls.
A led light system can be added to lighten the staircase even more. The led strips are fitted on treads or stainless steel handrail when present. The lights also create an evocative atmosphere if fitted on walls and floor as spot lights.
Working with architect drawings provided by clients, architects or structural engineers we are able to come out with original and unique zig-zag staircases solutions. Each staircase is fully customized and adjusted to the space available. Each staircase construction detail is carefully designed according to the specific requirements for the project, being this a private house or a commercial place as for example a shop, a restaurant, a venue or meeting center, a school, a sport facility, a public office or or building.
Corian or Resin Zig Zag Staircases
Another popular staircase style is the Corian or resin zig zag staircases. They can be sometimes a good alternative to zig zg concrete stairs. This design is sometimes recommended by architects and designers when treads and risers needs to match other furniture or items in the house.
In addition to all zig zag staircases systems explained in this article our stairs experts can suggest many other custom staircases solutions. Working on your basic staircase design idea we can conceive and design unique zig zag stairs for any project.
Do you need more zig zag stairs design ideas on how do zig zag staircases work?
Are you keen to start and boost your zig-zag staircase project?
Get started and move on to action …
